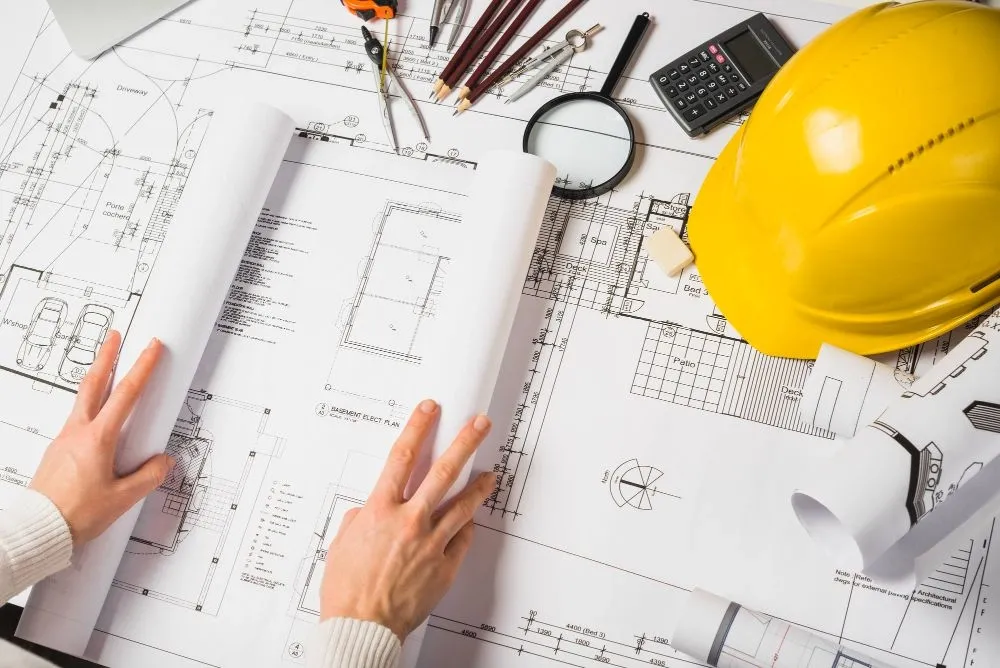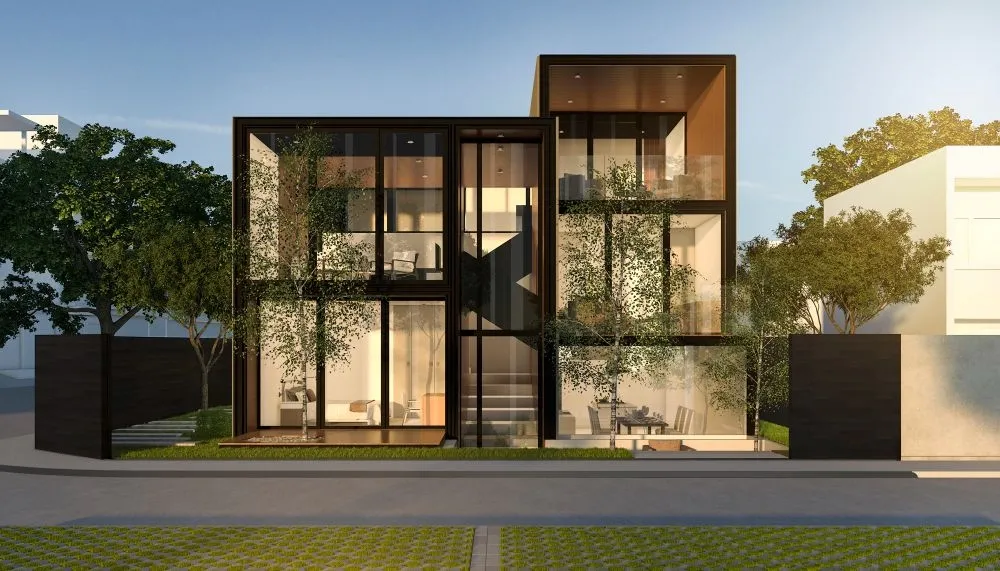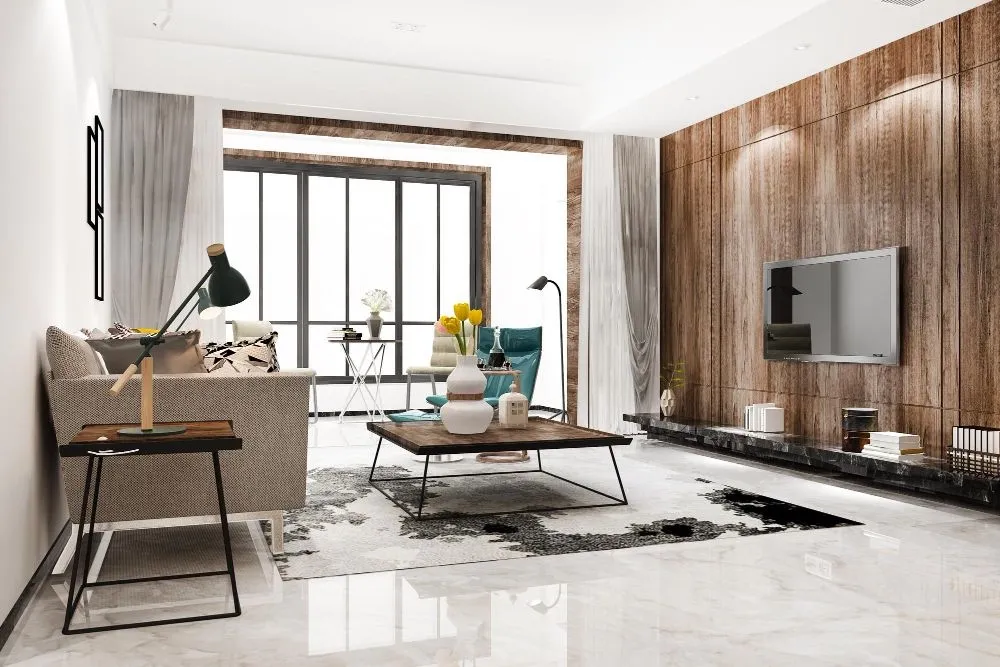Space Planning
Space planning typically involves the following steps:
- Assessment: The space planner assesses the available space and identifies any specific requirements or limitations that must be taken into account.
- Analysis: The space planner analyzes the activities that will take place within the space and the people who will use the space to determine the most efficient layout and flow.
- Concept Development: Based on the assessment and analysis, the space planner creates a concept that outlines the overall design direction, including the placement of walls, furniture, equipment, and other features.
- Design Development: The space planner creates detailed drawings and plans to convey the design vision to the client and contractors.
- Implementation: Once the design is approved, the space planner oversees the implementation of the design, working with contractors and other professionals to ensure that the design is executed according to the plan.
Space planning is essential for creating functional and efficient interior spaces, whether in a residential or commercial building. A well-planned space can improve productivity, create a more comfortable environment, and enhance the overall experience of the occupants.
Make Appointment








